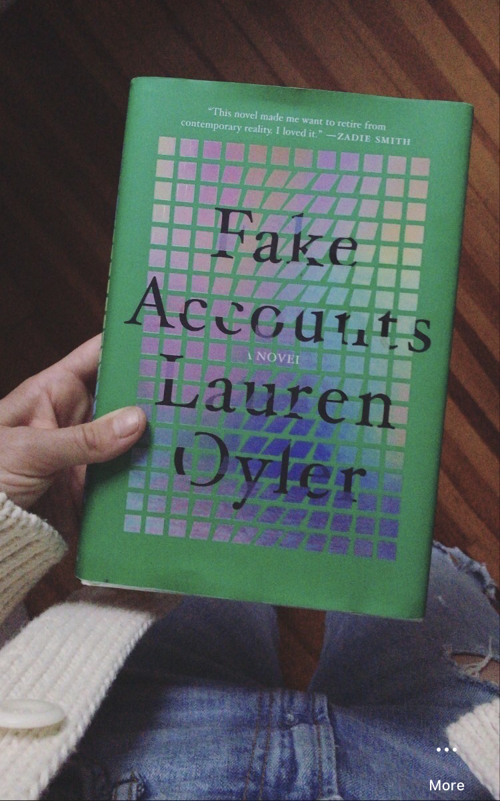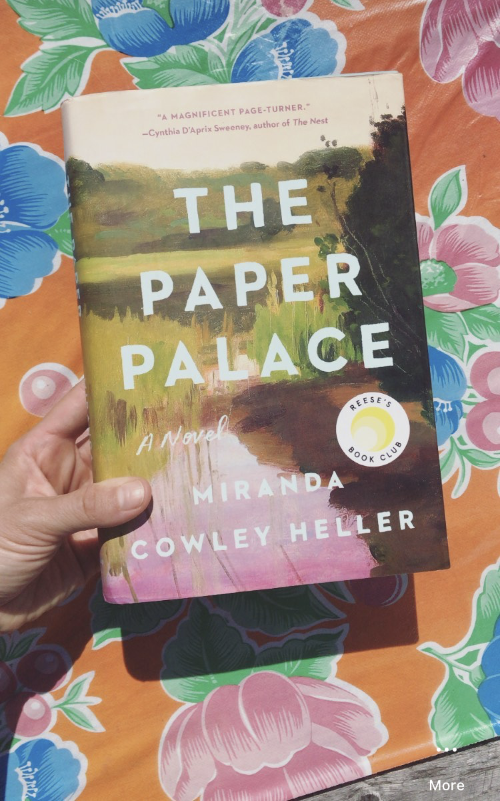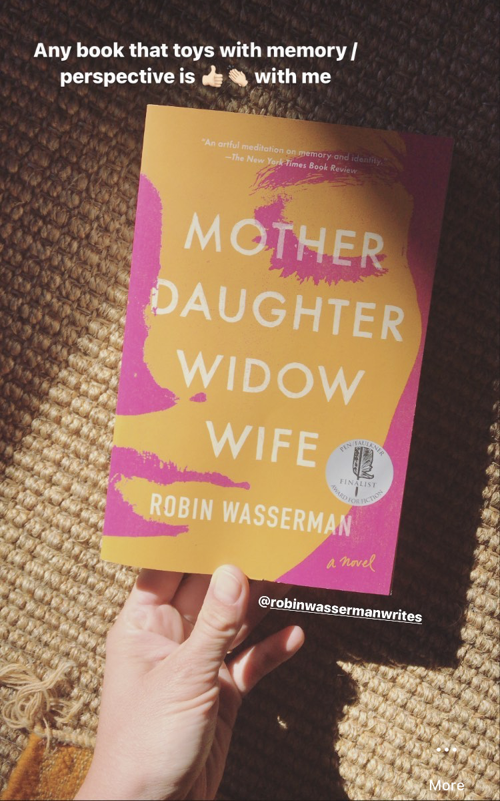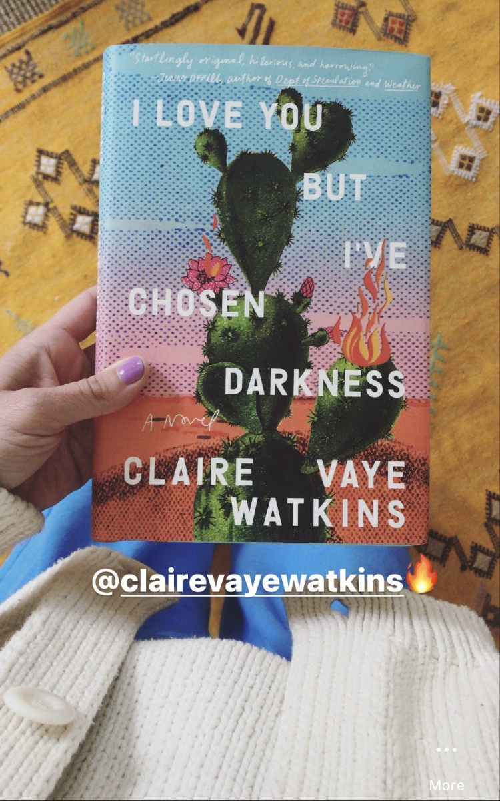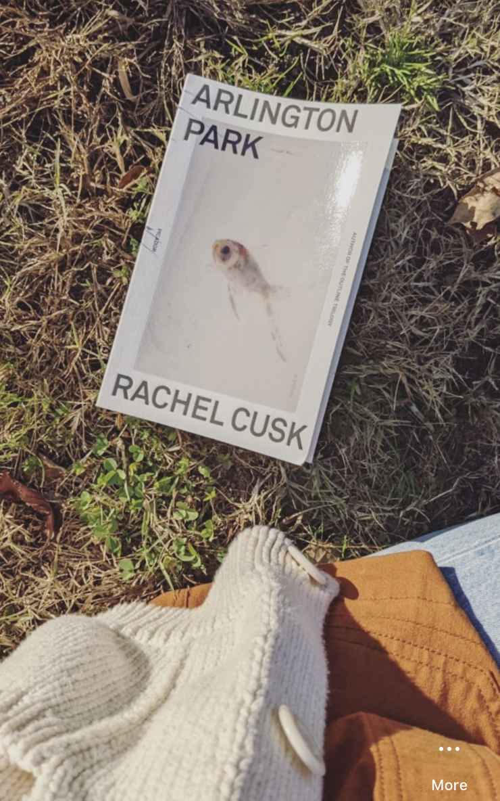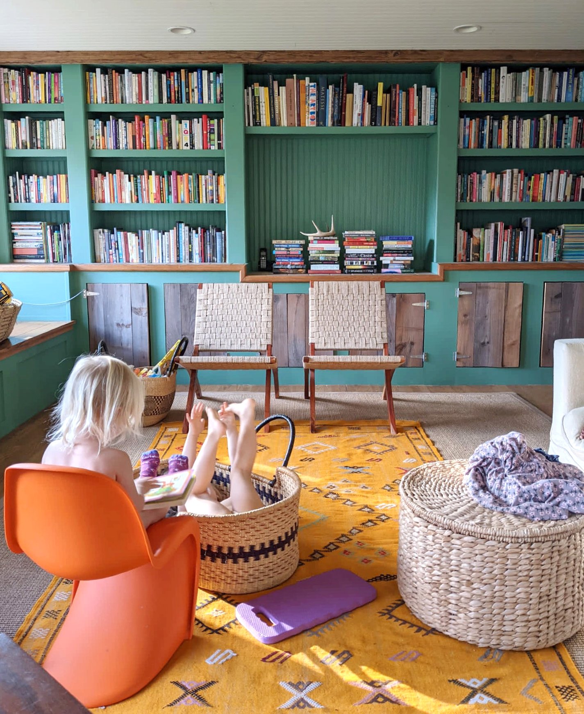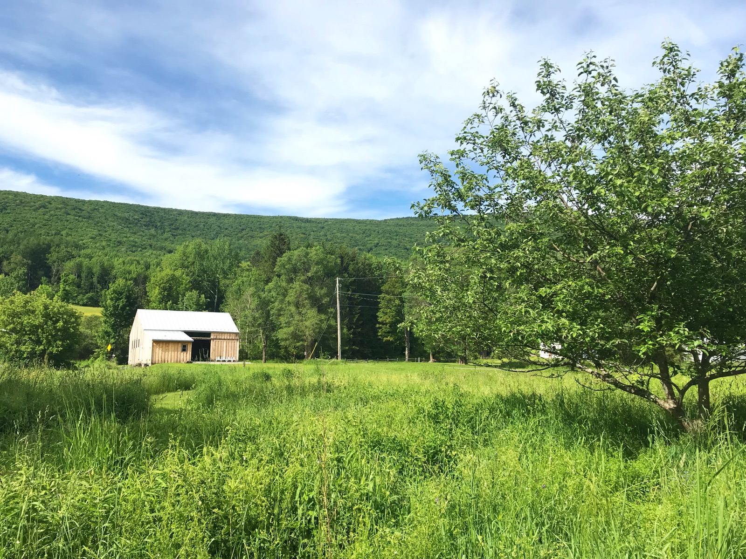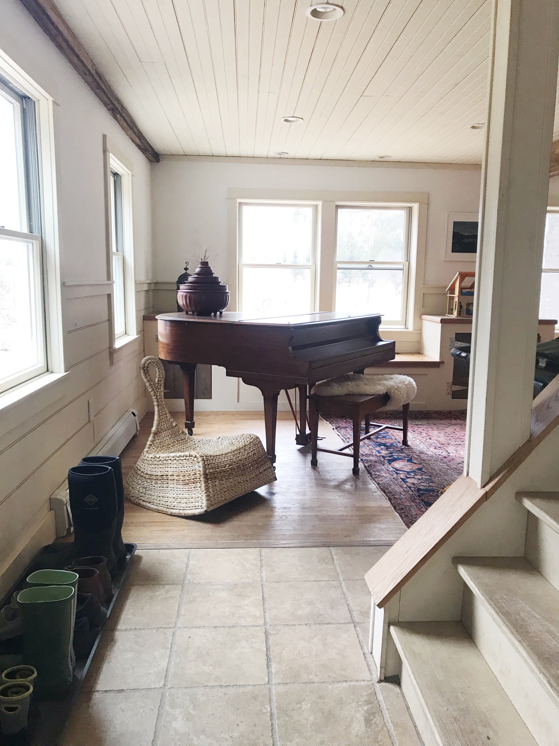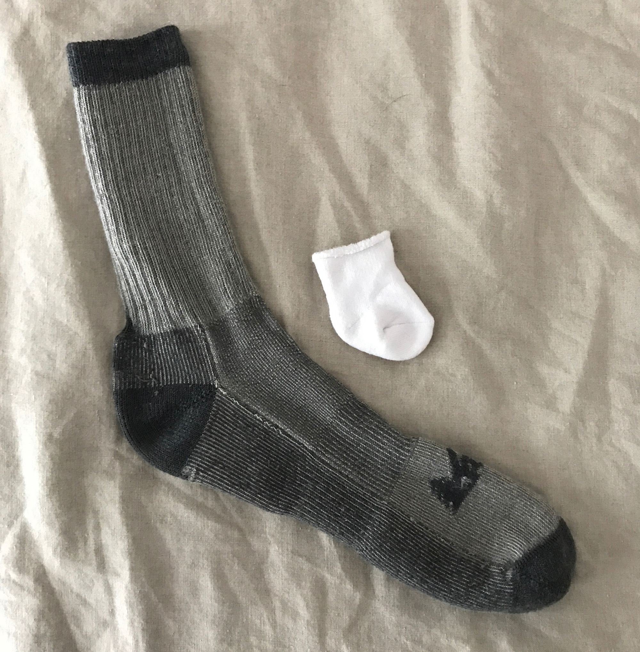Lessons learned? Things I'm glad we did? Advice?
- Stand in the space when you make decisions! Especially when it comes to layout. Walk from where your fridge will be to your island-- is that too far? Walk into the room-- where does your hand automatically go when reaching for the light switch?
- Order what you can as early as you can. So much time can be lost on a project if you're waiting for materials to arrive! Think sinks, toilets, sconces, faucets etc.
- Spend your money on the big/longterm stuff like proper insulation and good appliances. And if you can time it such that you get your appliances during say, Black Friday sales like we did, all the better! You can always push out your delivery date up to two months if you aren't starting your reno for a while.
- You can dress up inexpensive items and make them feel just that little bit classier. Ex: put Anthropologie knobs on Home Depot cabinets.
- Certain things are relatively straight forward to change down the line, like wall color or counter tops. Other things you're pretty much stuck with forever, like floor materials or appliance placement. So make sure you're really certain about those not-so-changeable elements.
- Stay true to the spirit of your original vision, but don't drive yourself crazy being a stickler. There are going to be things you want that are simply out of your budget (like marble counter tops *sigh*) or things that aren't in your original plan but wind up being way cooler (like a repurposed barn door island instead of a custom cabinet island). It's allllll part of that renovation journey.
- Hire a team you trust. I can't tell you how many times we were faced with a decision and said, "Well, we think we want to do X but have also considered Y, what do you think?" Sometimes it's just a matter of style and is totally up to you, sometimes it's a matter of better functionality in which case it's really good to have a contractor whose expertise and experience you trust.
- And LIE TO YOURSELF ABOUT HOW LONG IT WILL TAKE. Otherwise you'll never do it.
Special thanks to all those friends who had us over for dinner throughout the process, to all those friends who listened to our inevitable renovation gripes, and to my mom for her expert professional advice along the way! And to of course the crew for doing such a kick ass job.
For those of you who are curious, below is a list of where we got our goods.
Kitchen: Home Depot unfinished oak cabinets finished in an oil based poly by the team, Lowe's butcher block countertops, Anthropoligie knobs, CB2 wall sconces, Ikea chandelier, Winsome Wood stools via Amazon, Thor stove, Whirlpool dishwasher, Whirlpool fridge, Home Depot stainless steel sink, Signature Hardware spray faucet. Floors are partially sanded and polished cement, ceiling beams and floating shelves are Douglas Fir, island is custom made from our old barn door.
Bathroom: Signature Hardware sink, Grohe faucet, CB2 sconce, Kohler toilet via Home Depot, Kohler medicine cabinet via Amazon.



